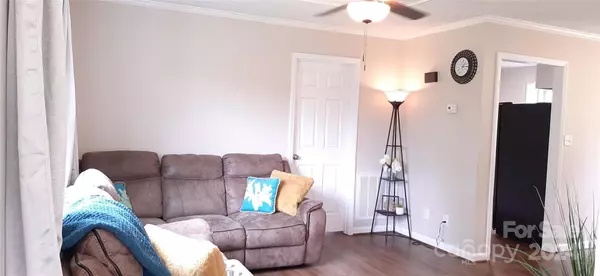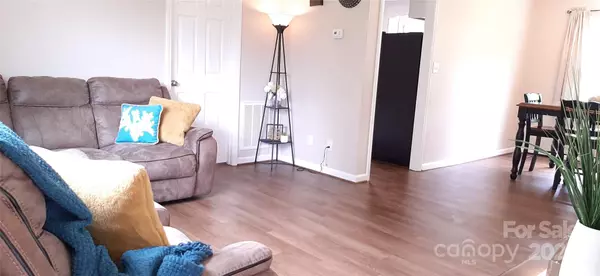
4169 High View CT Claremont, NC 28610
3 Beds
2 Baths
1,330 SqFt
UPDATED:
11/30/2024 03:44 PM
Key Details
Property Type Single Family Home
Sub Type Single Family Residence
Listing Status Active
Purchase Type For Sale
Square Footage 1,330 sqft
Price per Sqft $172
Subdivision Crossing Creek
MLS Listing ID 4107663
Bedrooms 3
Full Baths 2
Abv Grd Liv Area 1,330
Year Built 1991
Lot Size 0.460 Acres
Acres 0.46
Property Description
Location
State NC
County Catawba
Zoning R-30
Rooms
Main Level Bedrooms 3
Main Level, 13' 9" X 12' 9" Living Room
Main Level, 16' 2" X 9' 1" Kitchen
Main Level, 12' 8" X 11' 8" Primary Bedroom
Main Level, 9' 5" X 10' 3" Bedroom(s)
Main Level, 11' 5" X 13' 3" Bedroom(s)
Main Level, 12' 3" X 9' 6" Dining Room
Interior
Heating Central
Cooling Central Air
Appliance Dishwasher, Electric Range, Refrigerator
Exterior
Garage false
Building
Dwelling Type Site Built
Foundation Crawl Space
Sewer Septic Installed
Water Well
Level or Stories One
Structure Type Vinyl
New Construction false
Schools
Elementary Schools Oxford
Middle Schools River Bend
High Schools Bunker Hill
Others
Senior Community false
Acceptable Financing Cash, Conventional, FHA, USDA Loan, VA Loan
Listing Terms Cash, Conventional, FHA, USDA Loan, VA Loan
Special Listing Condition Short Sale, Undisclosed, None








